Resolve to Redecorate: Aimee's Home Remodel, Part 2

We're continuing our month-long series following the pattern-filled remodel of H&W co-founder Aimee Lagos' family home in Minnesota. This week, we're revealing her sons' bathroom, where Aimee was able to blend both her desire for high-style with her two teenage boys' need for a highly functional, hard-wearing space.
New here? Catch up on Part 1: Aimee's Master Bathroom here.
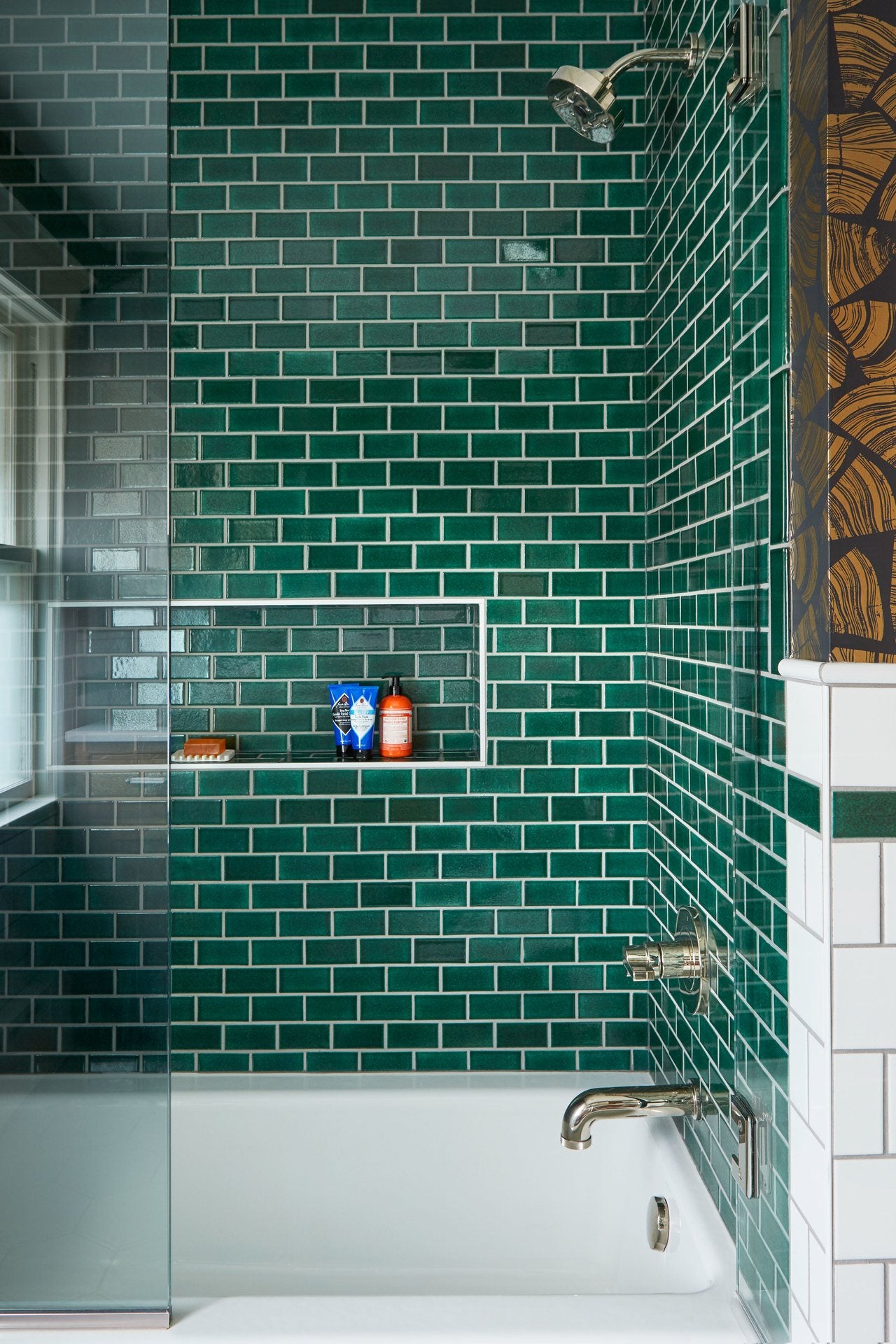
What inspired this space?
I fell in love with a green tile from Fireclay and wanted to use it somewhere in the house. When it was deemed “too much color” by my husband, I figured I’d put it in the boys’ bathroom instead. The rest of the design evolved from there. I wanted it to feel masculine and grown up since they’re both teenagers. I also wanted it to feel classic and timeless with some fun accents. The boys’ bathroom before was completely devoid of personality, so it was fun to create a space that felt more tailored to them.
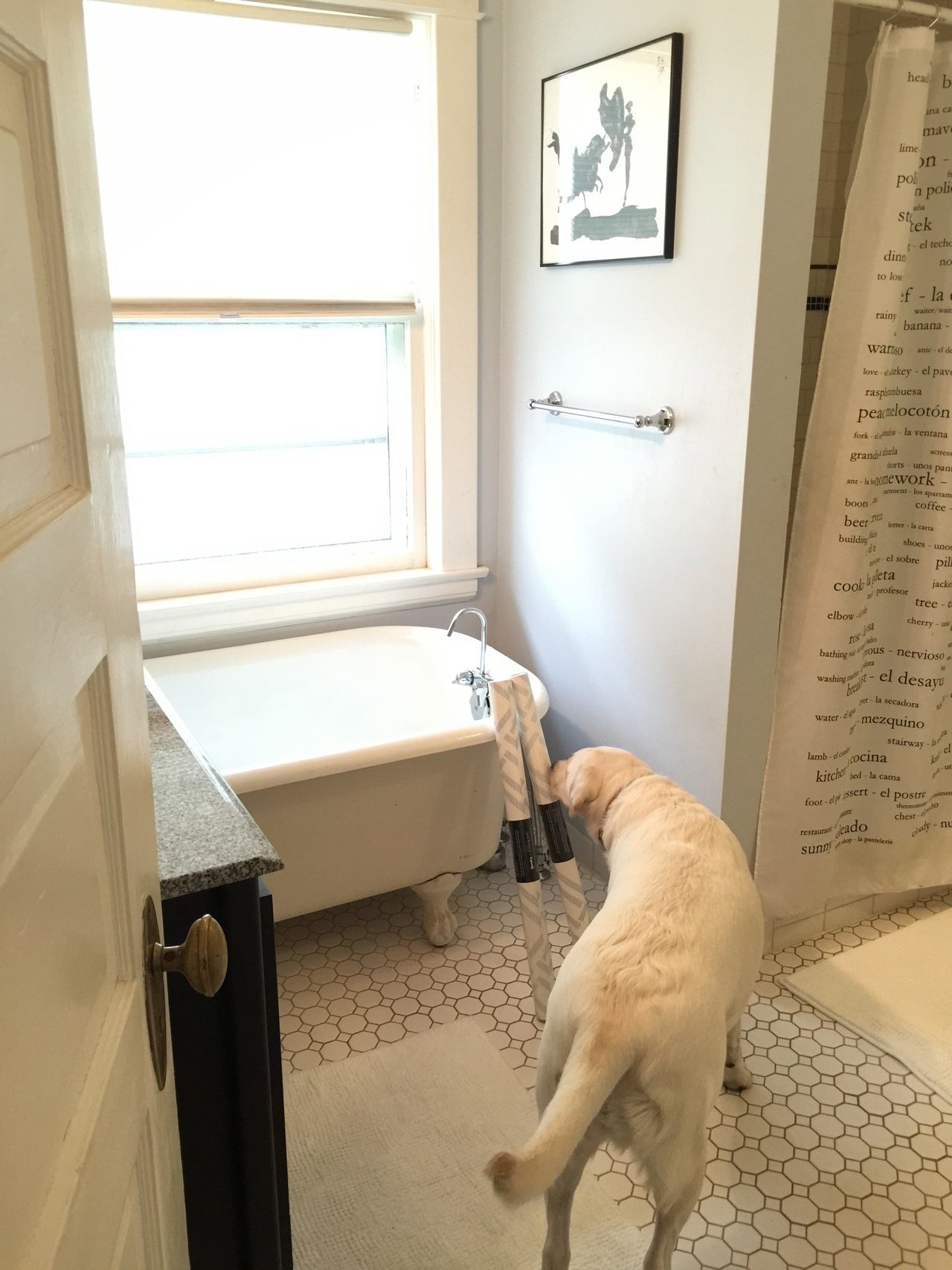 Aimee's boy's bathroom: BEFORE
Aimee's boy's bathroom: BEFORE
What were your biggest pain points in this space and how did you address them?
Before, the biggest issue we had was if someone was using the bathroom, the other couldn’t get in to use the sink or shower. We were lucky that the initial footprint lent itself to enclosing the toilet in a small room all its own. This has decreased the amount of arguments in our house by at least 60%. We liked that there was a tub in the existing bathroom, and knew we wanted to keep a tub in the space. We also had art from our time in Spain in the old bathroom and wanted to be able to keep that in the new space. But other than that, we were looking for a completely fresh start!
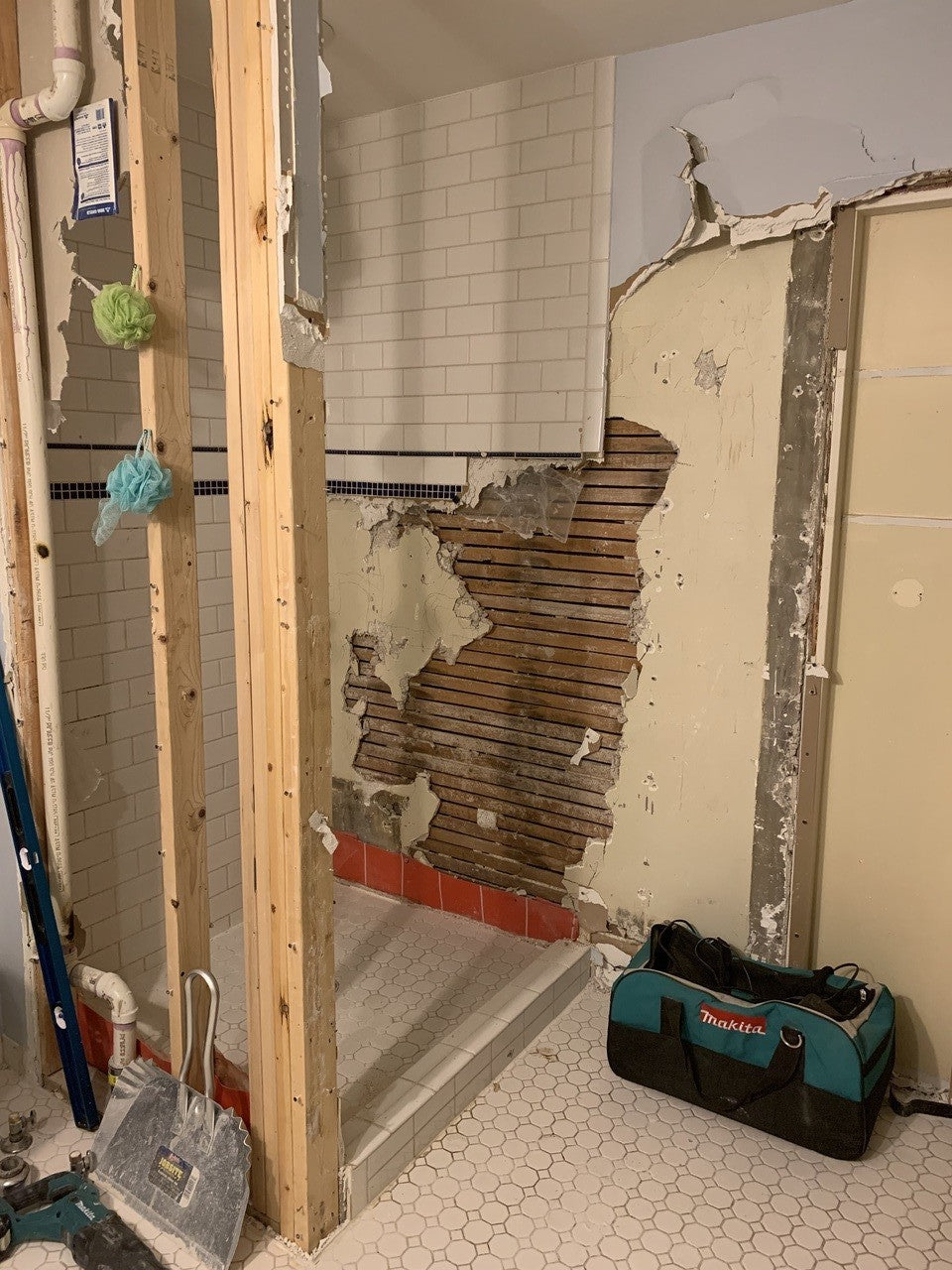 Aimee's boy's bathroom: IN PROGRESS
Aimee's boy's bathroom: IN PROGRESS
Which wallpaper pattern/colorways did you choose and what did it bring to the space?
I choose Wood (Gold) from our collection with Askov Finlayson. Once we realized how beautifully bold the green shower was, I knew that I could put something on the walls that was equally bold. This paper is great because it adds drama and interest, and the gold really warms up the room. It also nicely references the beautiful walnut we used in the vanity and on the mirror frame. I think that it keeps the tile wainscoting from feeling too old-fashioned, and also really plays up the beauty of the green tile in the shower and the accent stripe. Finally, I liked how it created a mix of metallics with the polished nickel hardware, faucets, and lights. I knew we’d gotten it right when I overheard one of the boys’ friends say, “DUDE! Your new bathroom is NICE!”
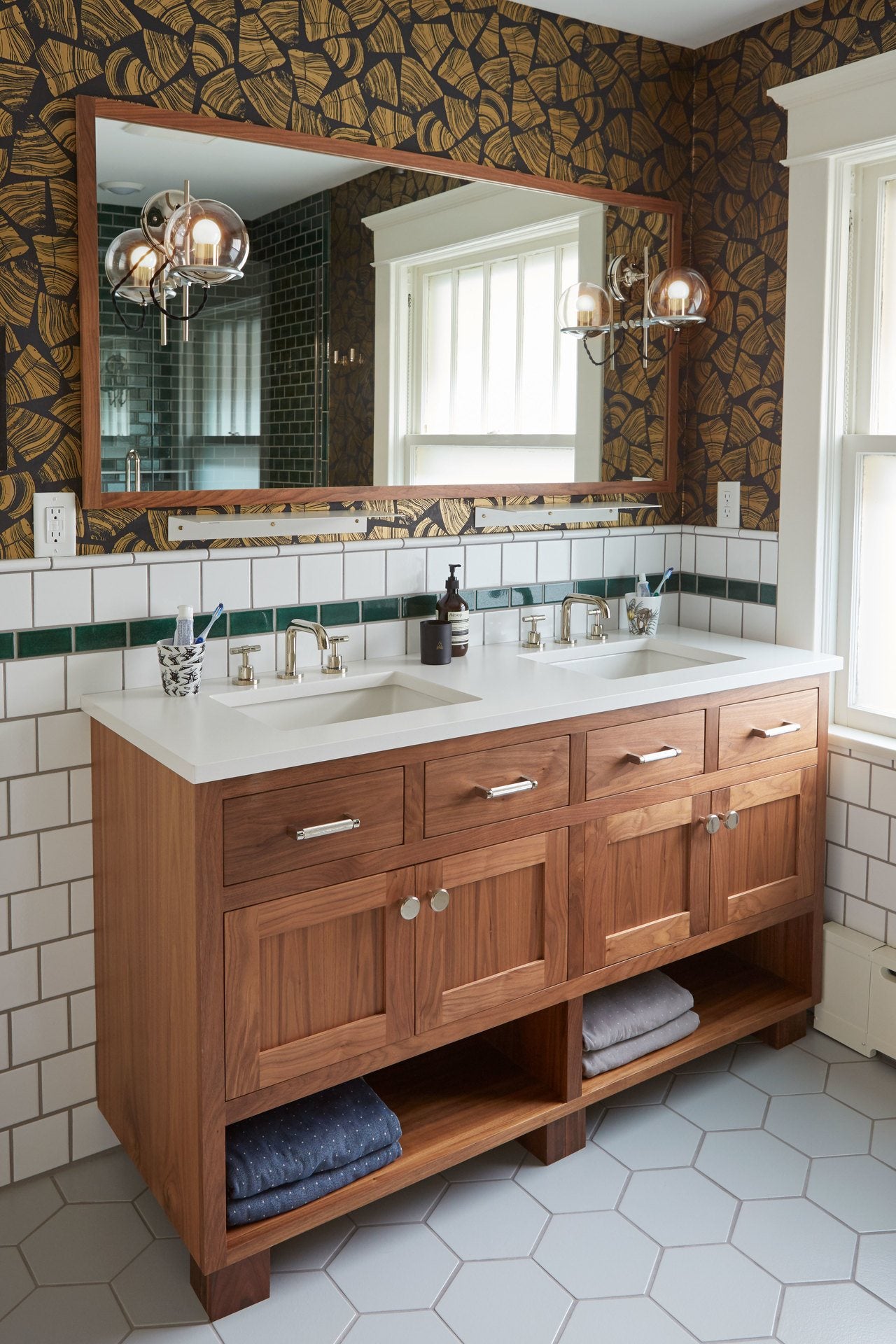 Aimee's boy's bathroom: AFTER
Aimee's boy's bathroom: AFTER
What was the single biggest challenge in this space? What was your biggest success?
Our biggest challenge was working everything into a small amount of space without making the room feel small. Once we decided to close off the toilet room, I was concerned that the remaining space would feel cramped. But our remodeler somehow managed to create a floor plan that allowed for a full tub/shower, no changes to the existing window (which was great from a budget standpoint), and a double vanity with plenty of room for both boys to easily maneuver around the space at the same time. I think our biggest success has to be the shower—it’s a complete showstopper. I admire it every time I pass that room; it’s unbelievably stunning.
What tips did you implement or learn during the remodel process for adding pattern into this specific type of space?
Similarly to our master bathroom, we ensured that there would be adequate ventilation and then just went for it! There is a lot of tile in the room, which already created pattern with the grout lines, etc., so I wanted to make sure that the wallpaper pattern had a really organic feel to break up the right angles and order of the tile layout.
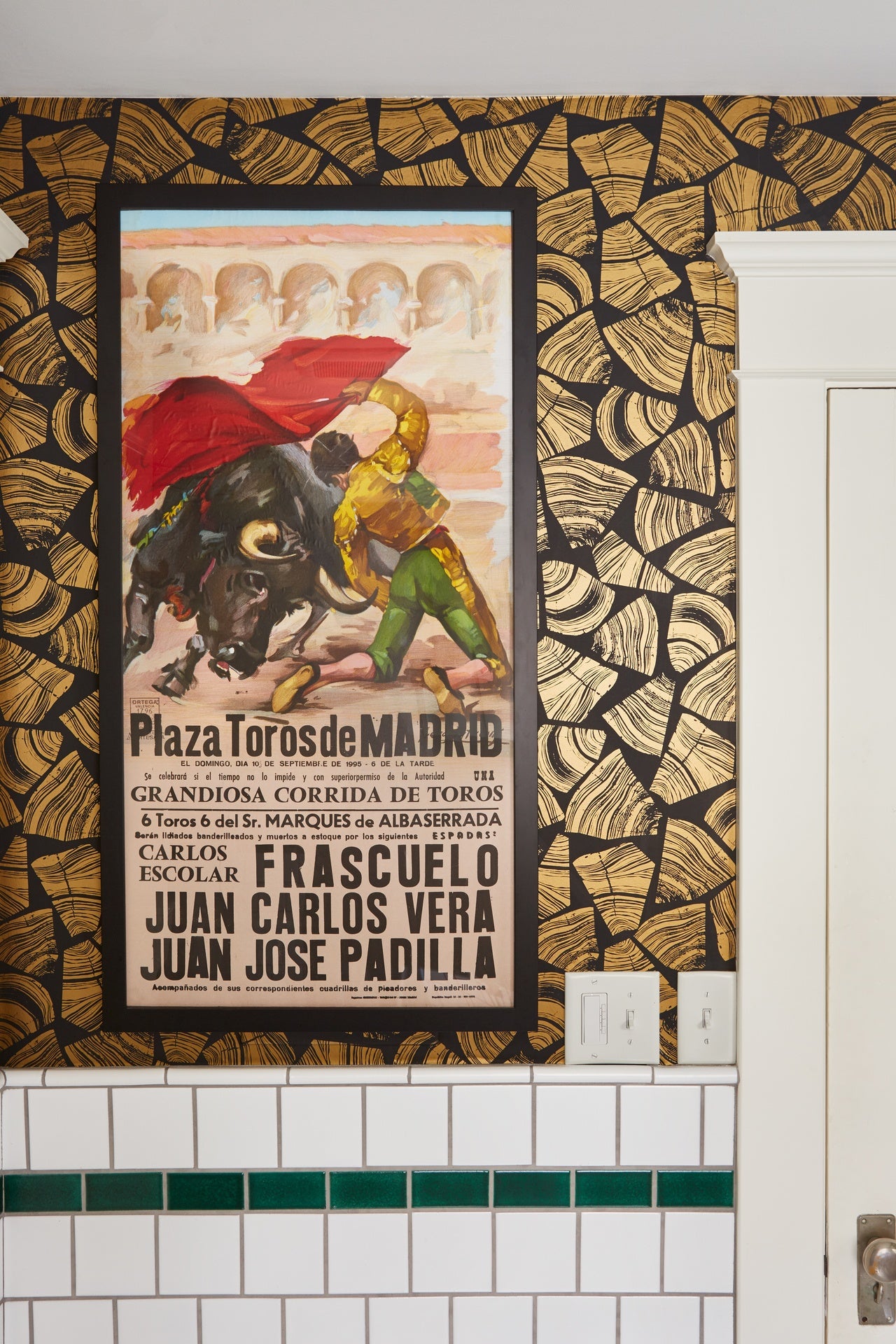
What single element made the biggest impact in the transformation of this space?
I don’t think that there is a single element—it’s the combination of a bunch of little details that makes the room special to me. I love the knurled handles on the faucets and the matching knurling on the draw pulls, cabinet knobs, and wall hooks. I love the lights—I fell in love with them and when I realized we didn’t have space to do a mirror with sconces on each side, I scoured Pinterest and found the solution—put the lights on the mirror. The vanity is made from rich, warm walnut and has a lovely feel to it; it’s just the right color. We used the same walnut to make a little shelf on the ledge behind the toilet. And of course the tile—I couldn’t love it more. Every little thing is exactly what I wanted. The boys don’t really notice the small details, but they appreciate the cumulative effect of it all.
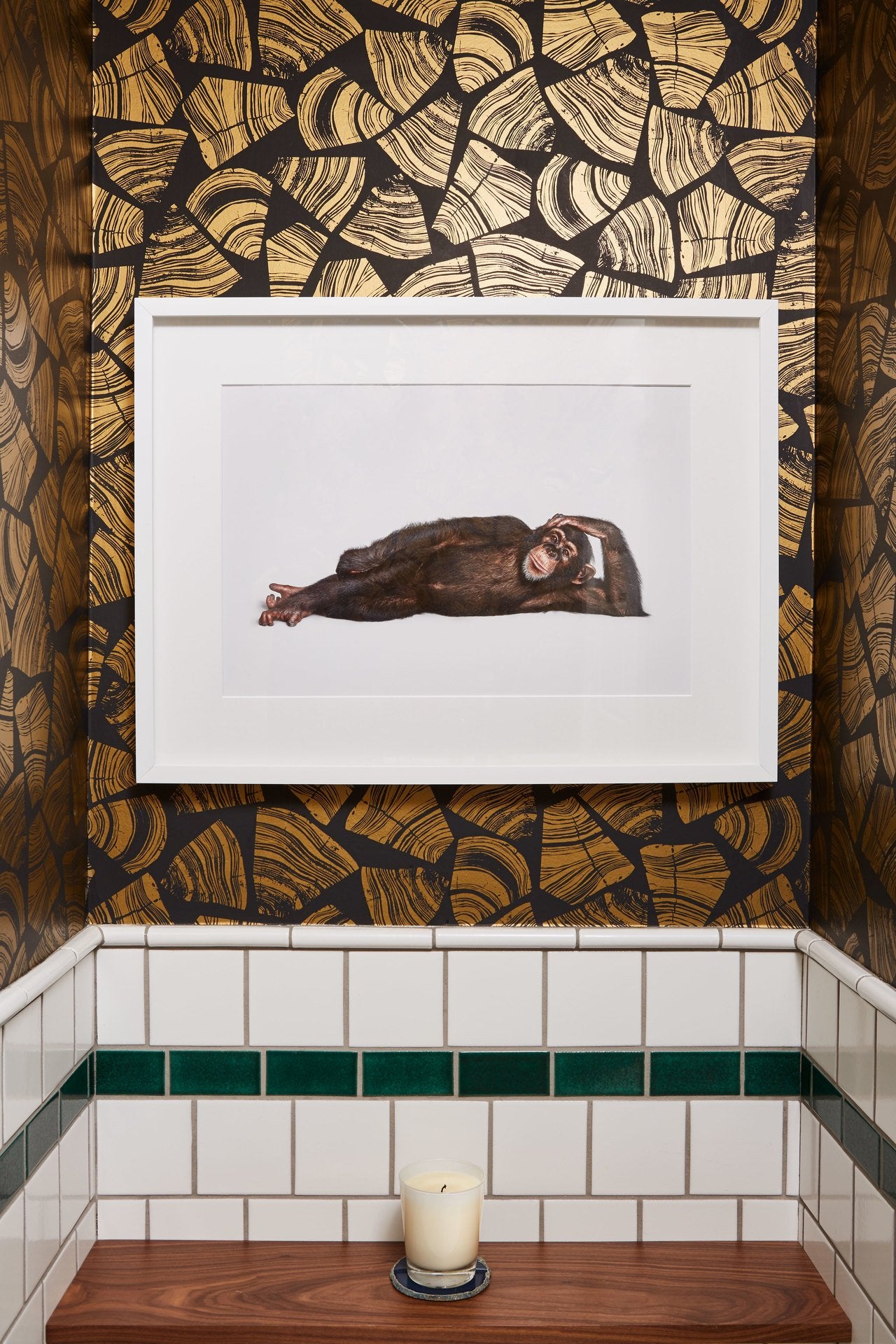
What do you wish you knew before embarking on a major whole-home remodel like this?
I ended up doing all of the design work because I knew what I wanted, but it might have been nice to leverage a designer, just to get some fresh ideas or see things that I would not have found or considered on my own. It can also be hard to fully envision how everything works together, which is something that I think a designer would have been helpful for. And I was not prepared for how crummy the spaces that were not remodeled would look when we were done! We’ve since repainted the rest of the house just because it was really jarring to have a bright, beautiful new kitchen and then the same 10-year-old paint in the living room right next door. Our remodeler calls it “elegance creep,” which perfectly captures the phenomenon.
What's your biggest takeaway that you learned during this process?
Everyone’s situation is different, but in our case, we are planning to be in this house for many years to come. I’d say to design based on your life and what you like. A lot of the time, I’d second guess myself, wondering whether a choice would alienate a future hypothetical buyer. But we don’t have plans to leave any time soon, so it’s best to make the house truly your own in this process.
BOYS' BATHROOM RESOURCES
Border/accent tile: 2 x 4 subway in Evergreen by Fireclay
Wall tile: 4” square in White Wash by Fireclay
Floor tile: 8” hex in Halite by Fireclay
Countertops: Cambria in Whitehall
Sconces: Orbit Sconce by Schoolhouse Electric
Shelf: Brake Angle Shelf by Schoolhouse Electric
Cabinet pulls: Lambeth Knurled Pull by Restoration Hardware
Cabinet knobs: Lambeth Knurled Knob by Restoration Hardware
Art: Chimpanzee No. 2 by Randal Ford
Wallpaper: Wood (Gold) by Hygge & West
Builder: McDonald Remodeling



